Starting with a blank canvas
We have the expertise
and resources to deliver your event objectives
Products and Services
The Stamford Marquee Company offers a comprehensive range of products and services to support corporate event clients.
This page has been laid out in logical sections covering the key services and products we provide, however, if you have any questions or require something that is not listed below, please do not hesitate to get in touch.
Design, Planning
& Logistics
The Stamford Marquee Company has extensive experience of working with clients in the design of marquee structures and the internal layout to meet event objectives and brand requirements. To achieve this, we typically adopt the following approach.
In order for us to provide advice on the design of your marquee structure, it is essential for us to understand your event and commercial objectives.
We also need to understand the practical elements of your event, such as number of guests, size of site, site infrastructure and access. Additionally, it is useful to know other third-party suppliers who will be contributing to the event, so we can ensure we dovetail into their deliverables and, where necessary, liaise with them directly.
Creating the correct working space is vital for any corporate event, be it a gala dinner, product launch or high-throughput exhibition space. Furthermore, the overall design of this space is can vary greatly depending upon your objectives.
Example: Meeting Event Objectives at a Trade Show
You may well be looking to host clients at a trade show, however, the layout and design is likely to be very different whether you are looking to host high-value, key clients compared to high volumes of relatively low value, speculative customers who are attending the trade show.
Fundamental to the design is understanding the flow of guests through what we like to call ‘zones’ as this flow can make or break the overall experience.
Example: Zones within a Gala Dinner
- Zone 1: is likely to be a reception area where clients can be greeted, mingle with a glass of champagne and may include an exhibition area to showcase products or services. With the addition of a bar and lounge area, this area could be used for guest to relax and chat after dinner away from the noise of the dance floor.
- Zone 2: would be the dining area, potentially with a stage area with AV and lighting for after-dinner speeches or presentations
- Zone 3: could be a dance floor with an additional stage for a live band and stage lighting.
- Zone 4: catering and back-of-house services – typically housed in an adjoining marquee structure.
With the event objectives and working space established, we then work with our clients to establish the external and internal design of the site and marquee structure to meet your brand requirements and the overall environment you are looking to create. Typically, the following factors are taken into consideration.
- The use of out-door space: such as covered approach walk-ways, seating areas, site perimeter fencing and mood lighting for evening events.
- Internal design: including internal wall and ceiling linings, floor coverings, furniture, lighting, specialist AV, staging and lighting rigs, and catering service areas.
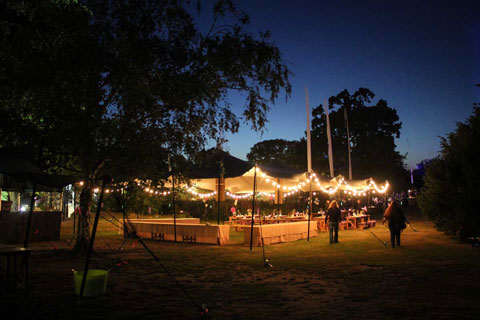
Maximising your Company’s brand identity is an important element of many corporate events, particularly at trade shows where there may be many of your competition also exhibiting at an event.
To maximise your presence at an event, we can have the marquee gable-end and external wall panels screen-printed with your logo and any messaging you wish to convey. These panels provide very large surface areas for messaging, moreover, due to their high elevation, gable-end panels allow messaging to be seem from afar.
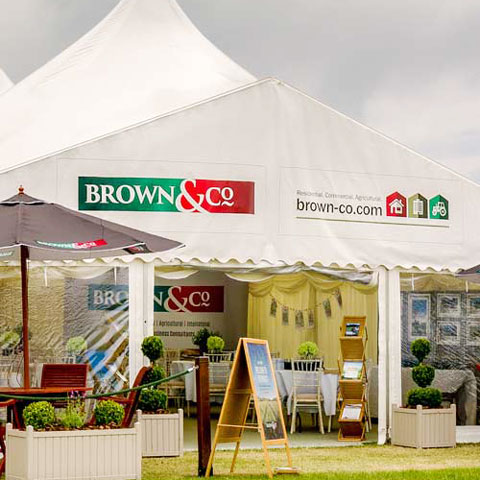
The penultimate step is to ensure the correct support services are in place, such as power generators, heating/air conditioning, accommodation for catering and back-of-house services and logistics such as site access and contingency planning.
Once we have a full understanding of your requirements, our design team provide a set of scale drawing floor plans and 3D drawings. We find that these plans are not only valuable to the client, but also third-party suppliers such as set-designers and signage companies who require clearly defined specifications.
Project Management
To ensure all of our deliverables are in place at the right time, we project manage each of our projects. On large-scale projects we often work with event project managers who set key milestones and their own detailed project plans, in such instances, we ensure we have clear lines of communication so that no detail is missed and everything is onsite and installed to schedule.
Logistical Support
We have a fleet of vehicles ranging from 4x4s with box trailers to 18 tonnes HGV fixed body, curtain side lorries. These vehicles can be hired with drivers to provide logistical support to event organisers, or smaller third-part suppliers who do not have their own vehicles.
The Stamford Marquee Company has employers’ liability insurance up to £10,000,000 and public and product insurance up to £2,000,000. Presentation of these policies can be provided upon request.
These policies can be increased on a per event basis at an additional cost to the client.
Marquee &
Site Structures
We use the latest, high quality aluminium frame Clearspan marquees that have no internal poles which maximise the use of internal space. These marquees are highly modular (almost like Lego!!), which allows us to create the working space for any event.
Wide-span Marquees
Our wide-span marquees are available in widths of 9m, 12m and 15m and virtually any length, in multiples of 3m bays. These marquees can be configured with gutter links enabling structures to be placed together side-by-side (or at right-angles) to create even more floor area, or to create zones for dining, receptions, bars and presentation areas.
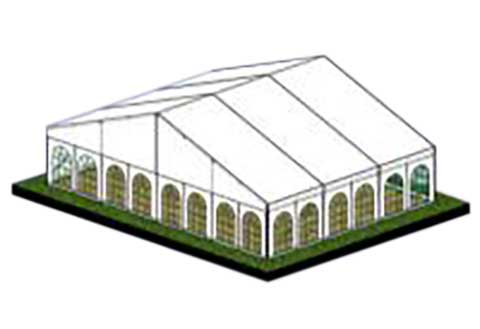
Smaller Marquees
Our range of smaller marquees are available in widths of 3m and 6m which can be constructed in multiples of 3m. These marquees offer the same modular capabilities and can be configured alongside wide-span structures with gutter links to create separate working spaces – ideal for catering and back-of-house service areas.
These smaller marquees are also ideally suited to create open air, avenue-style, shopping malls to provide third party retail and catering vendor space, as well as information and ticketing stands.
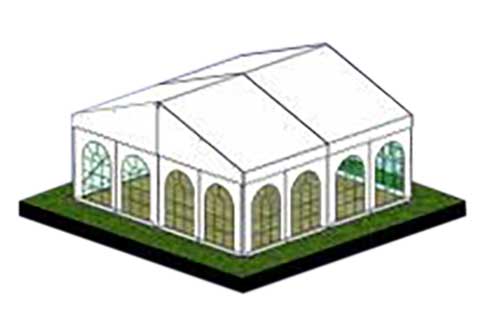
Clearview Roof Panels
To take advantage of uninterrupted views of your surroundings or the sky at night, our Clearview roof panels create a truly stunning impact and the addition of fairy and uplighting for an evening event create an open, spaciousness that you have to see to believe!
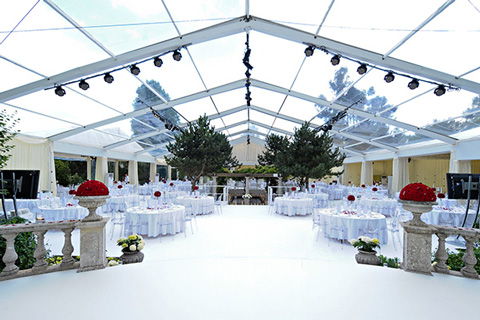
Cone Roof Panels
To add the visual drama of a big-top marquee with a modern twist, our cone roof panels can be integrated into our Clearspan structures to create an impact that will set your marquee out from the crowd.
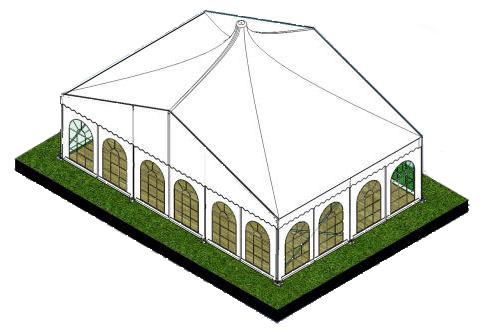
TriCone Roof Section
With a TriCone roof placed in the middle of three adjoining Clearspan structures, we can create one marquee with three separate areas around a communal area.
Chinese Hat Pagodas
We offer a range of Chinese Hat Pagodas that are ideally suited for entrance/welcome areas for larger structures. They can also be used as standalone structures with or without side panels. These are particularly useful on larger sites as they can be used for registration/ticketing booths, outdoor display/exhibition space and to accommodate bars and self-service style catering facilities.
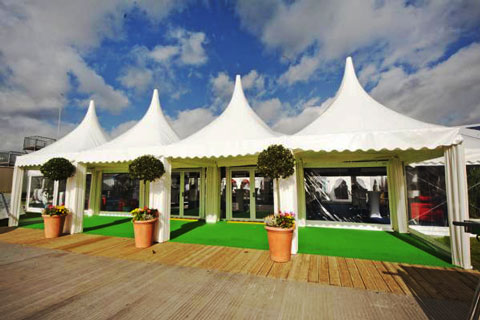
Doors
We offer a range of event doors panels which are white UPVC coated aluminium structures – double-glazed, glass panel doors with glass panels either side.
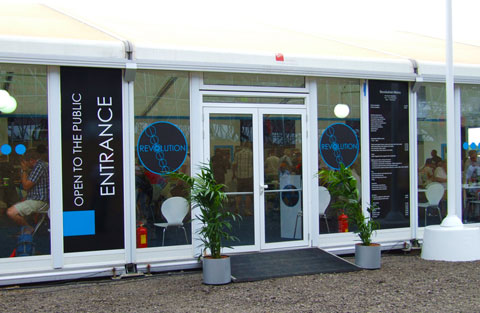
Windows and External Wall Panels
Traditional Georgian style window panels, panoramic clear panels and white UPVC aluminium double-glazed glass panoramic panels.
Our standard wall panels are solid white UPVC canvas panels with Dutch lacing.
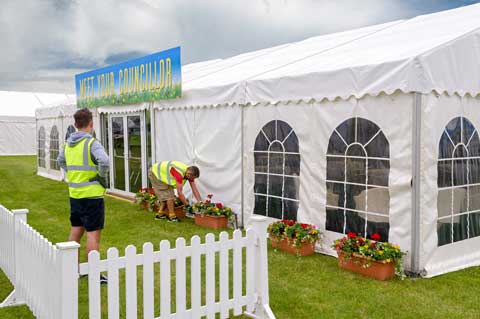
Walkways and Entrances
We offer a range of walkways which can be used to provide weatherproofed links two marquees as well as a high-impact entrance.
When walkway sections are used in multiple lengths they form tunnel entrance, which when lined and illuminated, create added suspense and drama prior to entering the main marquee.
Walkways can also be used open-sided to provide a covered approach to the main event marquee in case of inclement weather.
Privacy Screens
Screens can be used to provide demarcation between public and back-of-house areas and hide service entrances, and necessary infrastructure such as generators and heating units.
We offer a range of outdoor furniture and fittings that can be used to utilise site space and create a high-impact approach to your marquee.
This includes white picket fencing, ideal for creating garden areas or defining a general area or pathway; and a range of traditional wooden and modern outdoor furniture – matching chairs, table and parasols.
The addition of Chinese Hat Pagodas work really well to provide accommodation for outdoor exhibition space, bars and welcome/registration areas.
If you have a question that is not
answered in this section. Just get in touch!
Submit Your Questions!
Marquee Fixtures
& Fittings
We offer a comprehensive range of fixtures and fitting to decorate the internal space of your marquee. We also have a trustworthy rolodex of preferred suppliers should you want anything a little unusual.
We offer a range of marquee lining options for the interior of your marquee, depending on the nature for your event and how it is being used; lining can transform a basic marquee interior into an opulent hospitality area.
Traditional Look and Feel
Ivory pleated roof and wall linings with sashes and swags create the perfect, classic backdrop of formal events such as gala dinners and receptions.
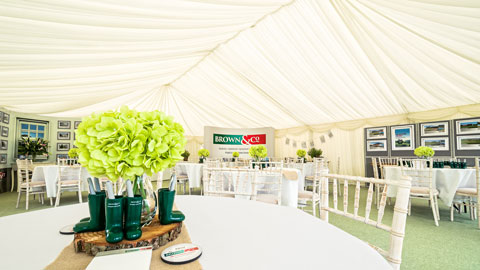
Modern Style: a Blank Canvas
Flat white roof and wall linings offer a distinctly modern look and feel to the interior of a marquee. They also provide a blank canvas backdrop, allowing set designers and production companies the freedom to customise the internal space of a marquee.
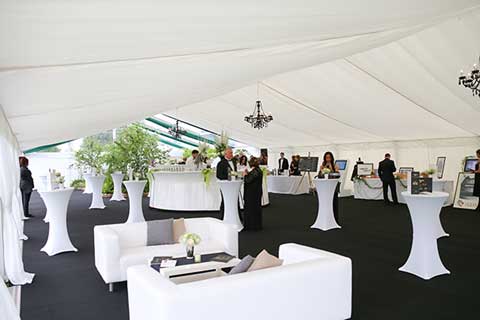
Blackout and Starlight Linings
Blackout linings, as the name suggests, creates a dark internal space, ideal for conferences and presentations with an AV content.
These linings, when used in conjunction traditional or flat white linings within a marquee, can be used to create a nightclub-style area, which we normally enhance with the addition of starlight cloth lining and a custom designed sound and lighting system from our strategic partner LUX Technical.
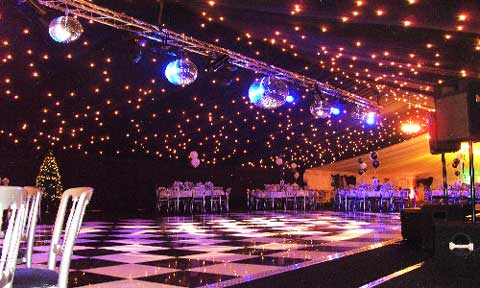
Under-floor
To provide a stable and level foundation we provide an interlocking, wooden under-floor solution which provides a level of insulation and resistance to damp from the surface below.
Floor Coverings
We offer a range of floor options all of which can be used in conjunction with our under-floor solution or directly on the underlying surface. Our range includes:
- Woven Polypropylene Matting: this is easy to maintain, very durable, fully reversible and weatherproof
- Traditional Coconut Matting: which we use for entrance areas and walkways, can be used as an underlay/insulation layer for other surfaces and is perfect for barn dances!
- Resin-backed Carpets: available in a range of weights and colours.
Whether you are looking to host a formal banquet, product launch, conference, or create a cafe-style bistro, we have a wide range of furniture and fittings to help create your internal space.
Formal Banquets
We offer a range of round and rectangular tables ideally suited to linen coverings; a range of polished wood trestle tables and a wide cross selection of classic and modern banqueting chairs which can be further decorated with covers and sashes. Our rectangular tables can also be used to present buffets, Canapé and drinks.
Cafe-Style
For more informal and medium to high throughput events, we offer a range of both classic and modern bistro and lounge furniture.
Exhibition and Trade Stands
For high-volume events where space is at a premium, we offer a range of poseur tables and barstools which are ideal for guests to stand around, or to host a quick informal meeting.
Conferences and Presentations
We offer a range of theatre-style seating options, rectangular tables for classroom-style events and a modular range of staging with is details in the Staging and dance floors section below.
Reception, Bar and Lounge Areas
The use of a reception area to welcome guests prior to the main event is commonly used, to create this space we offer a range of modern and classic bars, poseur tables and barstools; and lounge seating including sofas, chairs and matching coffee tables.
Marquee Lighting
How a marquee is lit, particularly for an evening event, helps to create the right mood and atmosphere. To achieve this, we offer a range of traditional and modern lighting solutions to provide ambient lighting and specific lighting solutions for dedicated areas such as dance floors or display areas.
Specialist Lighting and AV Solutions
Through our strategic partner LUX Technical, we are able to offer an extensive range of sound and lighting hire as well as onsite production and video services for the most ambitious product launches and presentations.
To find out more about their services, please see their entry on our associates page LUX Technical
Staging
We use Lightdeck staging which is an inter-locking, modular, steel space-framed solution. This can be constructed in units of 4ft by 8ft with a stage height from 1ft to 3ft. Lightdeck stages can also be configured with backdrops, steps and lighting rigs.
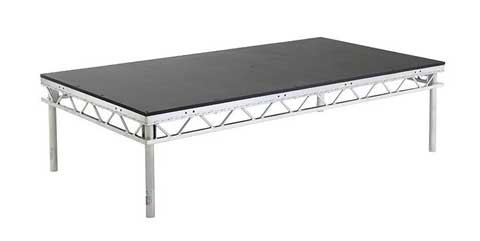
Dance Floors
We use a modular dance floor system that can be configured in 3ft by 3ft sections and is available in traditional polished wood parquet, black and white chequerboard designs.
STRATEGIC PARTNER
Together with our strategic partner Lux Technical, a technical event production company, we are able to offer some truly stunning event solutions.
Infrastructure
& Ancillaries
We provide a range of mobile, high-efficiency, low noise power generators and heating systems as well as self-contained, restroom units.
Generators
We use trailer-mounted Dynco Ultra-Silent diesel generators. We can supply generators that range from 20kVA up to 100kVA with both 240v and Three Phase 450v outputs. These generators will run unto 15hrs at full load with a near silent 61dB @7mtrs.
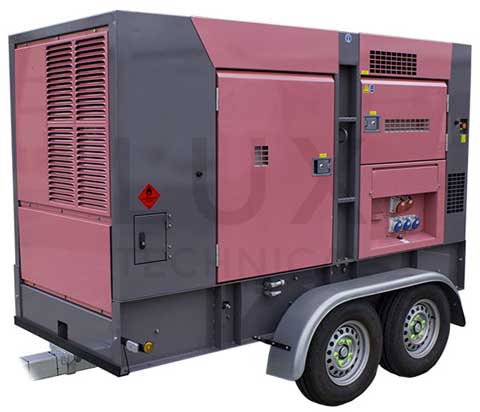
Power Distribution
To supplement our generators, we offer a full range of distribution and power cabling equipment for both 240v and 450v, including distribution blocks, fuse panels, output boxes all of which are housed in weather-sealed units.
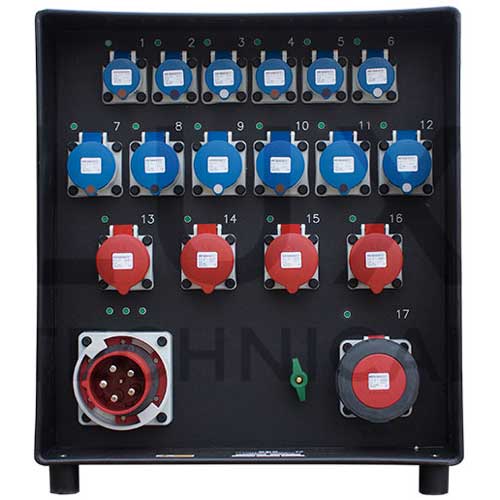
Heating
We use Bullfinch mobile, calor gas heaters. These units offer:
- fan-assisted circulation for quick warm up and even heat distribution
- remote thermostatic temperature control
- low-noise operation between 45-50 dB
- high efficiency, clean burn technology
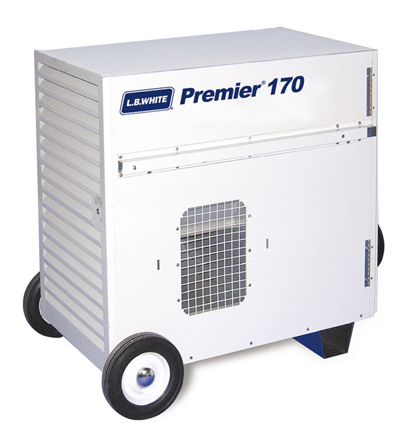
Cloakrooms
If you require cloakroom facilities for your event, we are able to supply a range of options: from self-contained, chemical toilets for high-volume public events to a range of trailer toilets from easy-clean public toilets to fully serviced luxury cloakrooms.
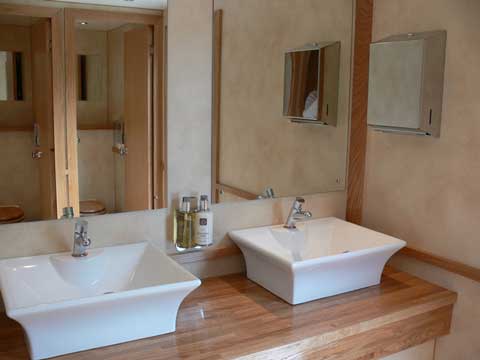
Washrooms
We also offer a range of washroom trailers that offer basic washing facilities to changing area units with shower facilities.
Get in Touch.
We’d Love to Hear from You.
Interested in finding out more about our marquees and the services we offer? If so, give us a call, or drop us a line.
Adrian Forrest: 07964 871 308 or 01780 897980
enquiries@stamfordmarquees.co.uk
Already Know
What You Are Looking For?
Submit your requirements and
you’ll hear from us by the end of the next working day.

